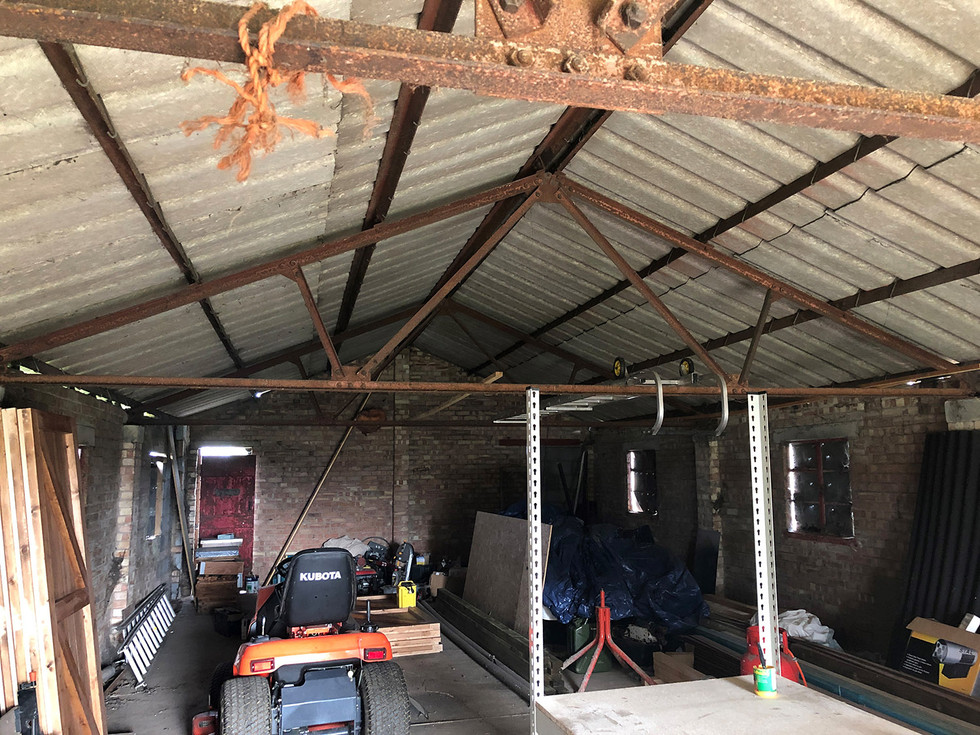CAN WE MAKE THIS INTO A LUXURY HOLIDAY LET?
- Chris Berry
- Aug 23, 2019
- 3 min read
Updated: Jan 4, 2023
At the north west corner of our property lies the apple storage barn built in the early 1970s. It is essentially a simple rectangular building approximately 16m long x 6.5m wide with walls of single skin brick (with support pillars every 4m or so) and an asbestos roof supported on a steel frame. It is joined to another smaller (converted) barn (that we don’t own) and has large double sliding doors at one end with two standard doorways at the other (in the corners), one of which was bricked up. At some point the barn had been driven into (with a tractor apparently) and this had moved a section of the roof at the south end of the building by about 150mm and caused a partial wall collapse that had been repaired using thermalite block although the roof was not fully back in the right place. The opposing wall had also moved due to the entire steel roof ‘A frame’ moving as part of the impact and ‘shoving’ the opposing wall in the process. All in all, the barn was not in a great state of repair although it was perfectly serviceable for storage and the likes and that is what we initially used it for.
Some pictures of the barn in its initial state showing the damage, asbestos roof, single skin construction and doorways. The strange insulated ‘bag’ on the internal wall is actually covering up the heating loop from the converted barn next door as originally this and the barn next door were to be converted at the same time and the heating system was going to supply both dwellings.
One of the many attractions for us buying the property was that the barn had planning permission enabling it to be converted it to a holiday let and this was still valid as the adjoining barn had originally been part of the same permission and this had been converted in 2005 (and subsequently sold), hence the work was classed as ‘started’. To this end and as a future income generator we wanted to convert the barn, but the planning permission was for two small dwellings and upon inspection we reasoned it might be better to have it as a single larger dwelling. The additional attraction of this would be it would give us somewhere to live while we renovated/extended the mill and therefore we put in for new planning permission to develop the property as a single holiday let. I did the design work and had it checked out and drawn up by an architect who was surprisingly complimentary about the layout which was a bonus (imagine my slightly smug look here) and after the usual to’ing and fro’ing with planning the application was granted. The layout plan is included below and as you can see what we will end up with is a three bedroom, two bathroom property with a large kitchen/living area at the south end.

So on the 4th August 2019 we started the second biggest project we were to undertake on the site and the occasion was marked by the arrival of the obligatory skip. The first task was to clear the barn putting rubbish in the skip and equipment into the sheds. Once the entire area was clear we set about bricking up the doorways on the north wall of the barn, one of which was still open, the other which had been patched up with thermalite block. The latter of these was re-opened and rebuilt in brick toothing it into the surrounding wall properly this time for strength and aesthetic purposes (the next door neighbour sees this wall even if we don’t). The former ended up being more of a job than we anticipated as the brickwork on the whole north west corner of the building was loose and falling away so we ended up rebuilding a large portion of the side wall as part of the doorway bricking up work.
Where the tractor had hit the side of the building (near the south west corner) we decided to remove the thermalite repair (as it wasn’t quite in the right place) and rebuild it in brick. Again this turned into a bigger exercise than we initially thought due to more damage to the wall becoming evident as the stripping back process ensued. We also rebuilt the small portion of the wall that had moved in unison with the tractor incident on the south east part of the building and re developed one of the exiting window apertures on the same elevation to provide the new front door aperture. We did all this with the original roof in place as it helped to provide some shelter from the elements while we worked and added some much need stabilising weight to the single skin walls while we were rebuilding parts of them.
The various remedial works in progress.





















































Comments