GEARING UP FOR THE TIMBER FRAME
- Chris Berry
- Sep 21, 2022
- 3 min read
With the posi-joists in place they were infilled with concrete block on the inside skin and a course of block was laid around the outside to match. This left the block sitting lower than the top of the joists so the plan was to fit a timber wall plate to the outside skin and infill timbers to the inside skin to bring it all up dead level with the top of the joists. As part of the outside skin of block additional concrete lintels were placed over the window/door apertures to add extra strength for the eventual first floor timber frame that would sit on top of these walls. At the same time as this was being carried out the trusses arrived for the utility building so a timber wall plate was installed on the inside skin and the trusses installed accordingly along with wind bracing etc.
The blockwork around the posi-joists being installed along with the utility room wall plates and roof trusses.
A lot was happening and, not to be left out, the garden wall was started with the footing courses being laid.
With the first floor in place it was nearly time to start building the timber frame which meant we needed the second lift of scaffold installing to get us up to the top of the frame and this was duly undertaken by the scaffolders in readiness for the process to begin.
The second lift of scaffold in place.
Meanwhile work was still progressing on the mill re-pointing and the creation of the first floor door aperture where a window used to be (that had obviously been bricked up many decades ago). The idea was to open this window aperture back up again and to then remove the bricks underneath it down to the level we needed to form the doorway that would be at the end of the first floor bridge from the new build. However, while the window aperture was easy to re-open removing the brickwork underneath was a different proposition as it was falling away as soon as we disturbed it and revealing a number of sizeable voids in the middle of the wall. It soon became apparent that the mill had experienced some sort of brickwork issue here in the past which is probably why there was a relatively modern (and somewhat ugly) concrete lintel above the ground floor aperture (the entrance to the kitchen). Knowing it would have originally had an arch like the other windows and door apertures on the mill we took the decision to prop the first floor of the mill and remove all the brickwork under the window aperture and over the kitchen doorway including the concrete lintel and then rebuild the brick arch over the doorway, building back up on top of this until the upstairs doorway was also formed. This would be much better structurally and aesthetically so despite it being a good bit of extra work we felt it was worth it.
Work progressing on the mill brickwork, new doorway and reconstructed arch.
The original architect/structural drawings had the 170mm deep timber frame for the first floor sitting on the outside skin of the brickwork via a cast concrete ring beam. To us this seemed a complex solution and we were not looking forward to the casting of the beam in situ and all the mess and effort that would entail. We were also keen to have the load of the frame bear on both the internal and external skin of brickwork rather than just the external so instead we wanted to propose using a 195mm deep frame sat on both skins of the wall with 100mm x 50mm battens for the cladding and a 50mm internal service void behind the vapour control layer. This resulted in various back and forth communication with the architect, but ultimately we got our way as per the following drawing:

In order to make this work we levelled both the internal and external brick/blockwork up to the top of the posi-joists with wall plates and infill timbers whereupon we could mount a 195mm x 47mm sole plate for the timber frame in the correct position and glue and screw this to the top course of block. This would then be used as the base of the timber frame which once built would be further anchored to the ground floor brick/blockwork via restraint straps.
The sole plate being installed.









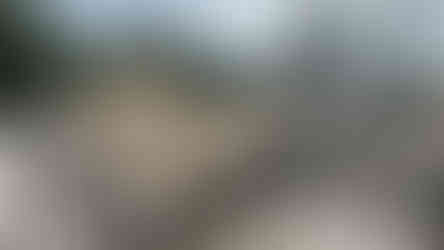






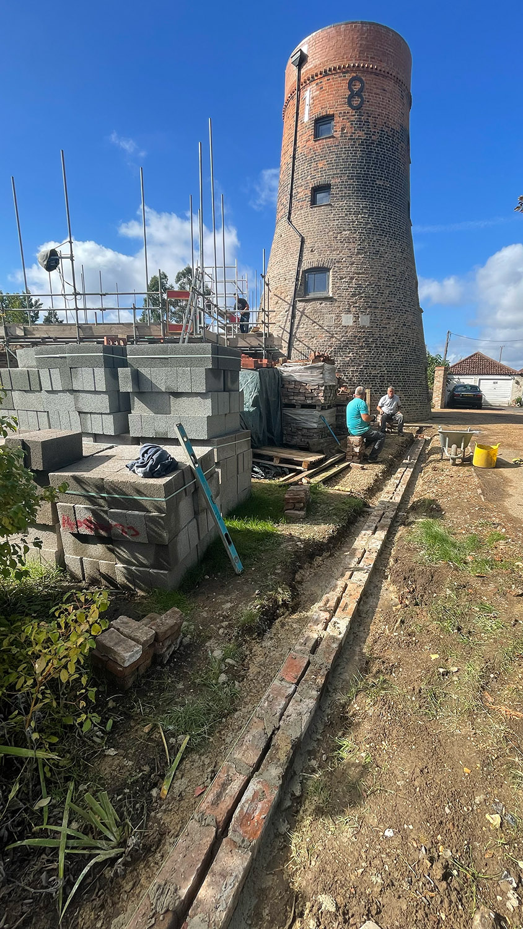




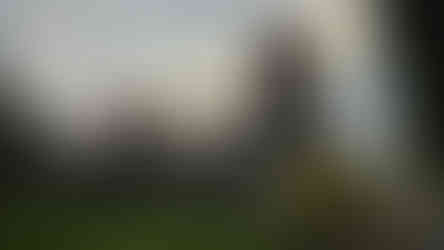












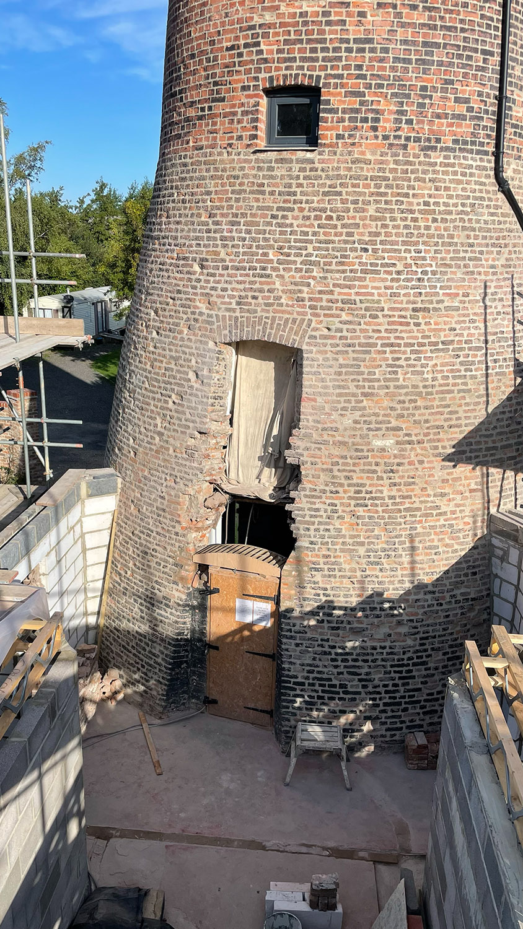

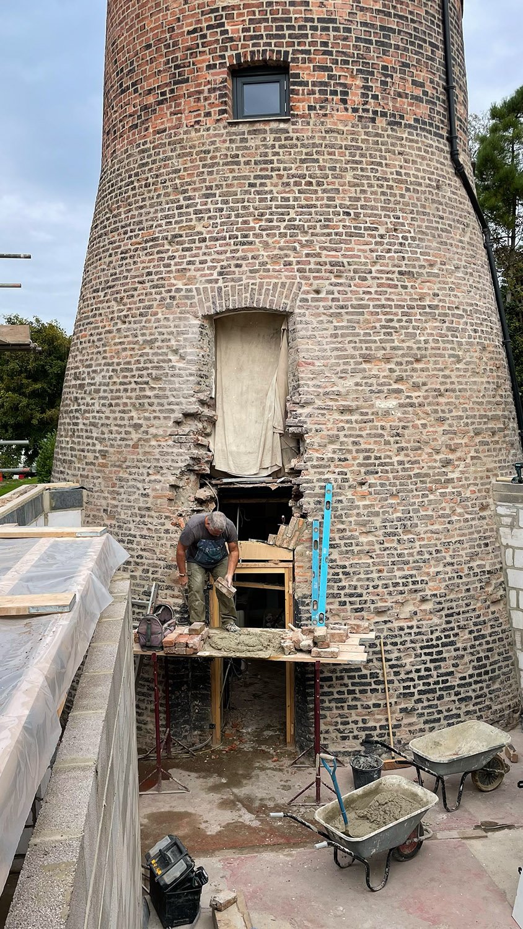





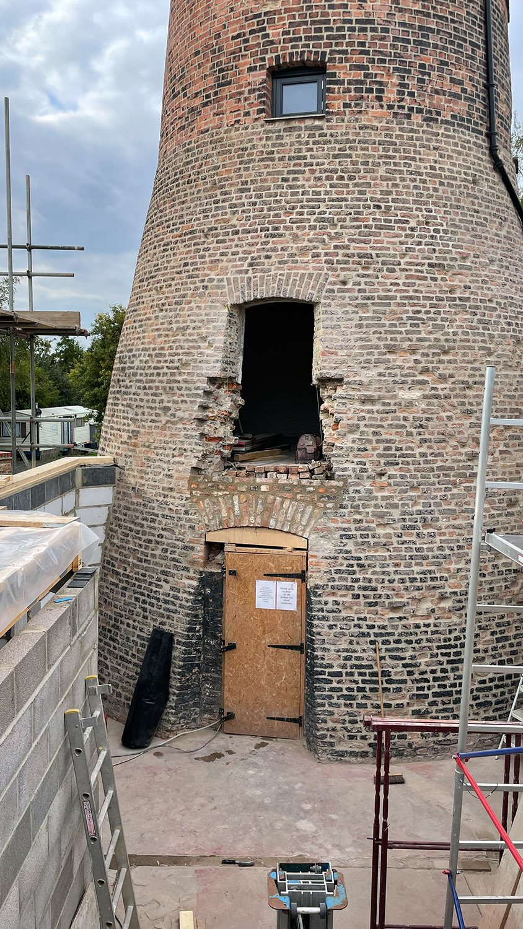

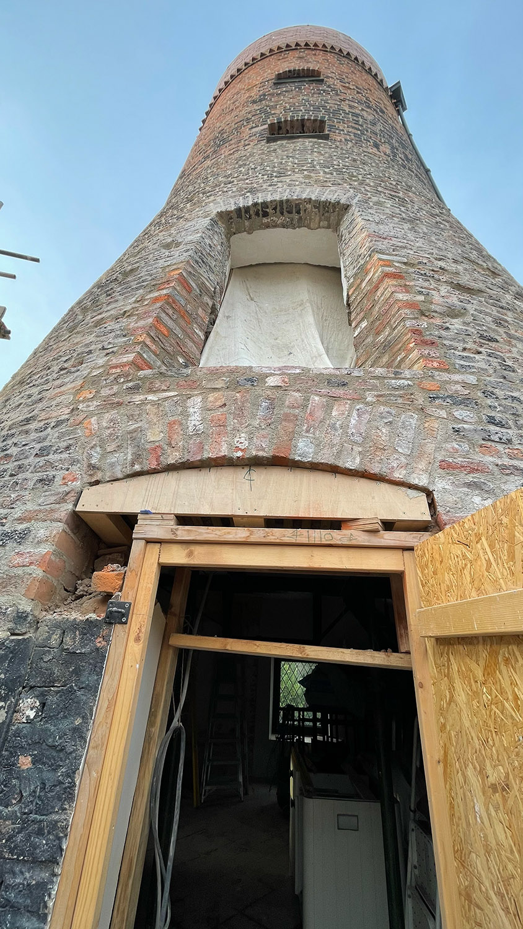

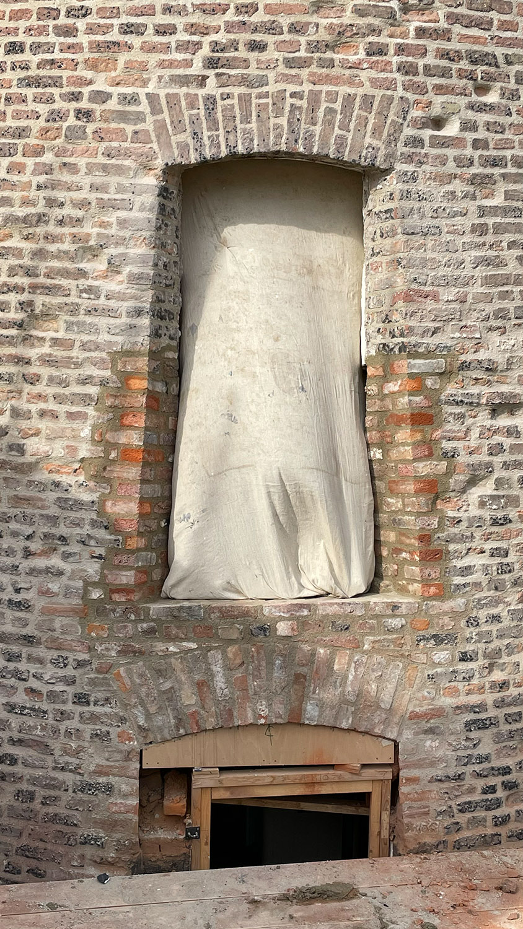









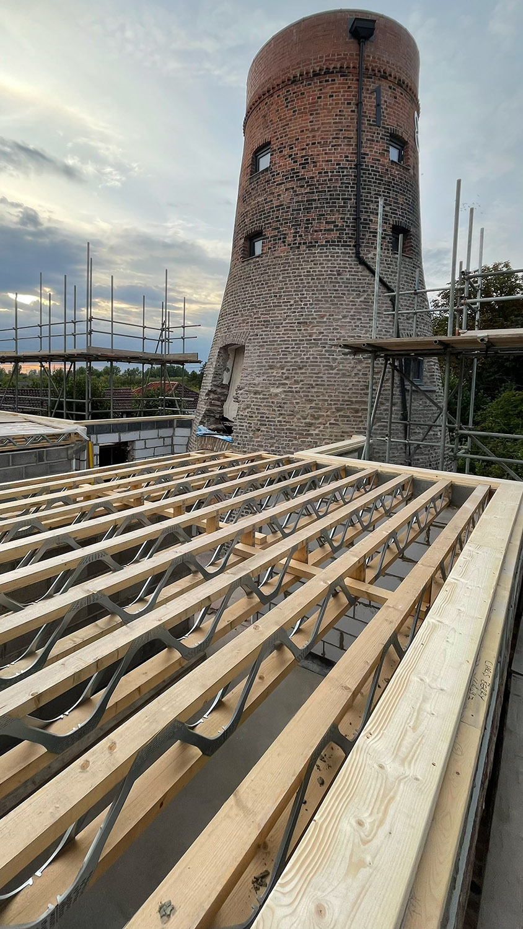
Comentarios