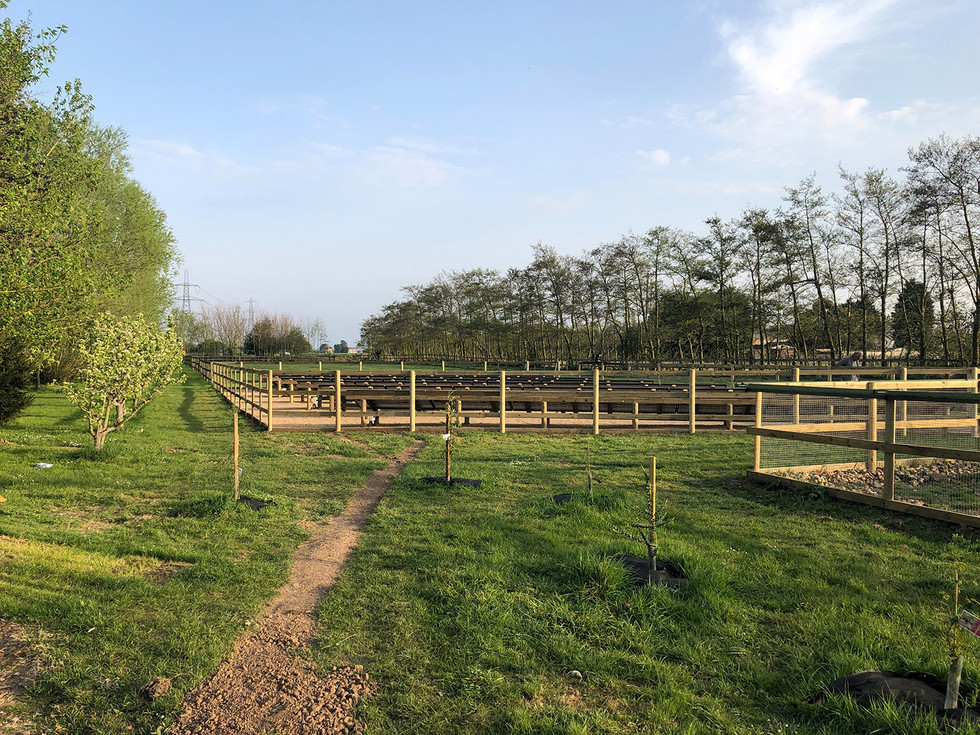IMPROVING AND NEATENING THE INSTALL
- Chris Berry
- May 22, 2019
- 3 min read
Updated: Jan 2, 2023
With the solar panels fitted, active and the installers no longer on site the next step was to address the aesthetics of the installation and also hopefully help the panels’ overall efficiency by setting them at a better angle of inclination to generate the maximum possible power across the full calendar year. By way of explanation solar panels work best when pointed directly at the sun, but obviously the sun ‘moves’ across the sky in an arc which is shallow in winter and deep in summer. Sophisticated systems can track the sun, but these are very expensive and the fact they have to use power to move them sort of negates some of the point. Ours is a traditional fixed system which is set to face due south, but we wanted to ensure that the power generation capacity would be as high as possible per annum by inclining the panels to the best angle taking into account the different trajectories of the sun across the year.
Therefore, to calculate the best angle for the panels sun trajectory plots for a calendar year were downloaded based on the property’s latitude and these were used to set the optimal angles for the lowest trajectory (mid Winter) and the highest trajectory (mid Summer) from which an average was taken with a slew coefficient applied to cater for the fact that summer has more daylight and less cloud. The calculated angle was approximately 25 degrees which was significantly different to the 15 degrees the panels were mounted at in the ‘flat roof’ buckets. However, a steeper angle means the rows of panels need to be spaced farther apart to cater for the ‘shadow’ effect of a row of panels on the one behind so this row spacing distance was again calculated using the sun’s lowest trajectory at due south in winter and basic trigonometry.
The plan in terms of the aesthetics was to deactivate and remove the panels from the buckets, move the buckets out of the way, plot out the rows to cater for the new spacing and then build wooden frames mounted on posts driven onto the ground on which to set the panels at their new angle. The area would be finished off with weed matting, gravel and be fenced in to form a neat solar panel enclosure. The frames themselves would be made from 100mm x 50mm treated C16 timber mounted on 100mm round treated posts.
As such work commenced with the panels and buckets being moved and a test frame built up to house the back row of panels as a sort of proof of concept/prototype. The 100mm posts were plotted out first and driven into the ground using a post rammer before a laser level was used to set their height level across the front row initially and they were all cut to height. The back row were set up and cut similar way, but at a different height (to cater for the 25 degree angle required) and then front and back rails of 100mm x 50mm treated timer were installed onto the two rows of posts. Cross members (14 of them – 2 per panel) were then cut and installed onto the rails with the panels being mounted on these and screwed to them with 75mm stainless hex bolt/screws. This worked well and so work then commenced on the other five rows.
Prototype frame built and next five rows being set out.
As the frames were built up and the panels installed weed matting was placed around and under the frames to cover the whole area designated as the solar panel enclosure. Eventually the panels were completed and all reconnected via the re-mounted isolators that now resided under the panels on a cross brace to keep them out of the weather as despite them being IP65 rated it seemed sensible to shield them from the worst of the elements. Once this was complete the area was fenced off and 20 tonnes of pea gravel shifted across the paddock in barrows and raked out around the panels to neaten the entire area up. Ultimately the final result is far better than the original install and should stay looking neat for years to come. A bonus was that the buckets were sold on eBay for good money and the 126 bags of building sand being used to weigh them down were used on the barn project for the mortar needed to rebuild the parts of the building that were collapsing.
Weed matting going down (with weed mat inspection cat).
20 tonnes of pea gravel being laid.
The finished job with fence fully installed and gravel raked and levelled.

































Comments