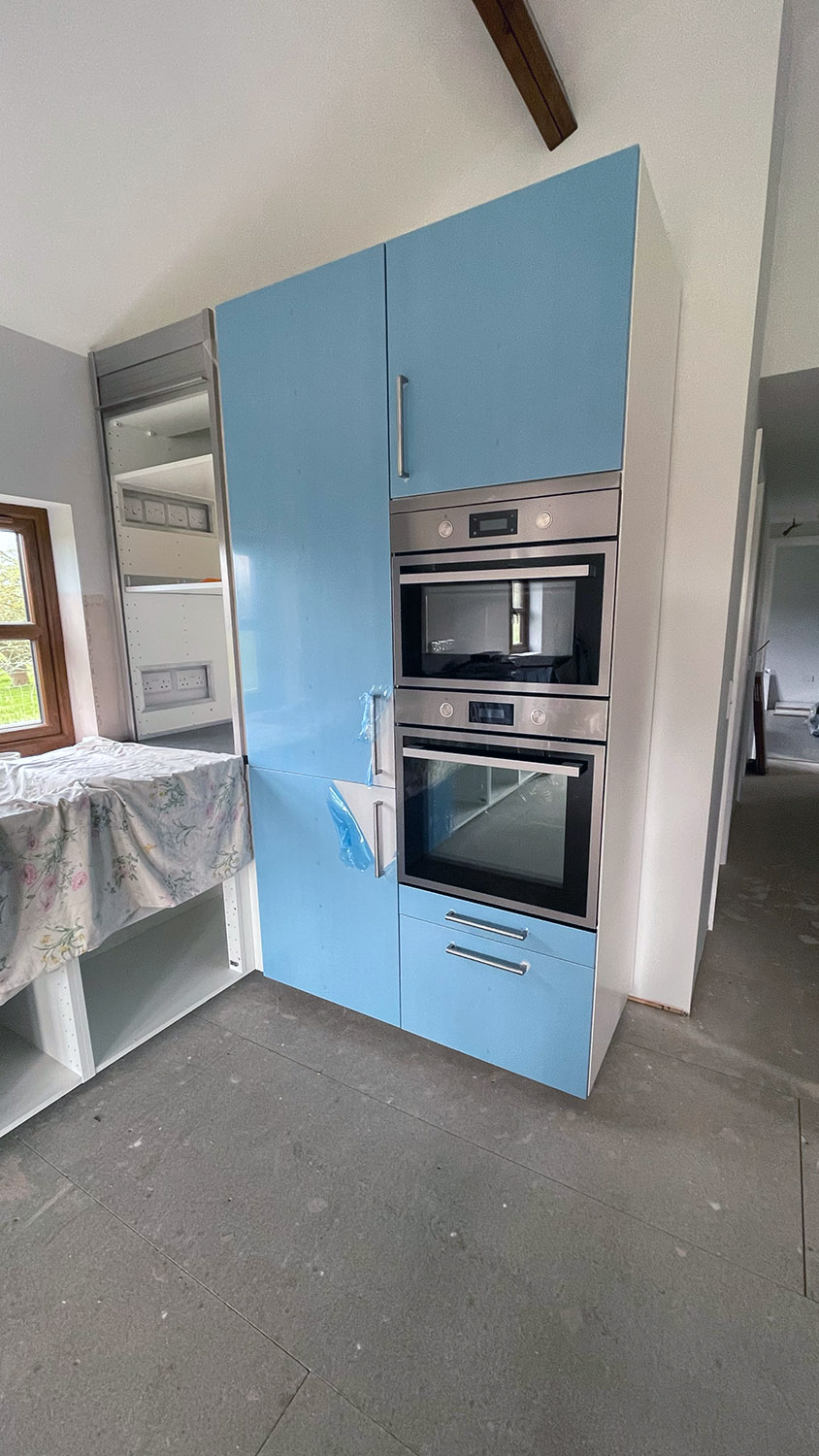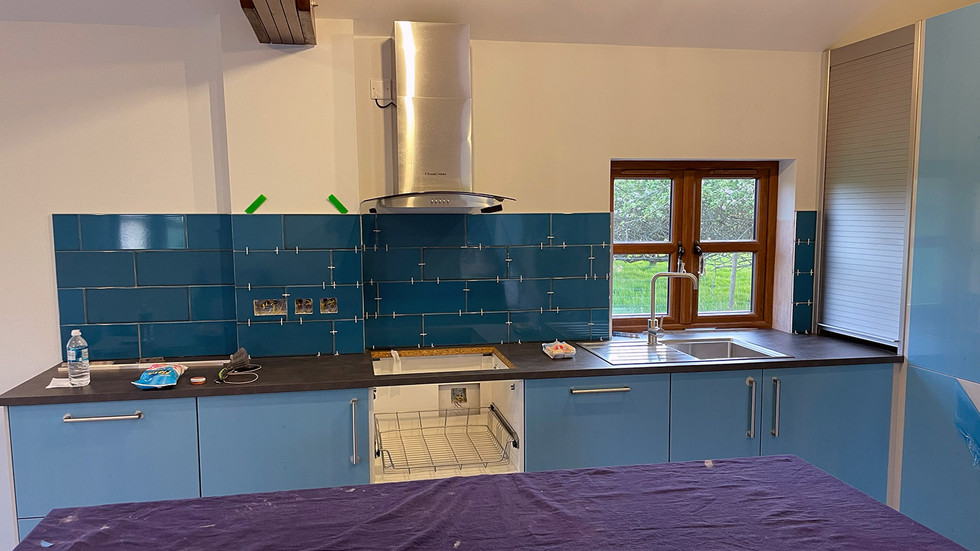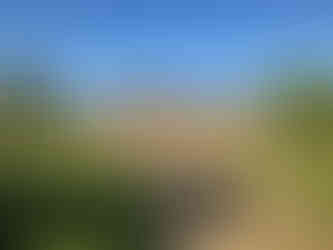MORE KITCHEN AND THE FINISH LINE
- Chris Berry
- May 29, 2022
- 1 min read
Updated: Jan 12, 2023
With the hard work with the kitchen done (units, plumbing, electrics) the finish line was now finally and genuinely in sight. The fridge/freezer, oven, microwave, hob and sink were the next to be installed followed by the doors and drawers and the island unit was then built up and secured to the floor.
The living area/kitchen was floored out with the Quickstep laminate and the tiling carried out on the kitchen splashback. For the tiles we chose Fulham blue wall tiles from Tile Mountain, affixed them with Maipei adhesive and, like the bathroom wet areas, used Maipei epoxy white grout.
Flooring and tiling in progress.
After this there were a number of final tasks that needed to be completed including installing and top coating the MDF skirtings, adding the decor panels, plinth trims, corner protectors to the kitchen units, installing the remaining electric switches and sockets and adding the ceiling lights (which were pendants from Ikea modified to have brushed roses as the ceiling mount and SAL Linear spotlights from Lancashire Lighting for the kitchen/bathrooms).
At this point aside from the patio and external lighting the project was actually finished, so much so we very soon after moved in... as this was to be our temporary residence while we undertook phase 2 of the mill renovation.
The finished interior and some of our belongings and furniture being moved in... and a gratuitous picture of one of the dogs resigned to her new home.
So it had taken nearly three years, but what a difference!









































Comments