PHASE 2 IS LIFT OFF
- Chris Berry
- Jun 9, 2022
- 4 min read
Updated: Jan 26, 2023
The original projected completion date for phase 1 of the mill works was late October 2021, but we actually completed it in January 2022. This delay was down to three factors:
The additional work required to rebuild the top 11 courses of the mill.
The exceptionally cold October and November preventing the new windows being installed until we had a high enough ambient temperature to apply adhesive and silicone sealant without curing issues.
General delays with the roof and re-pointing taking longer than expected simply due to the underestimated time added for managing the logistics of the work being undertaken on several lifts of scaffold.
This had a knock on effect of meaning the barn project was completed a bit later than anticipated and, as we were moving in there while the mill phases 2, 3 and 4 were undertaken, we couldn’t start phase 2 of the mill until the barn was completed and fully habitable. As a result of all this it wasn’t until the end of May 2022 that we moved out of the mill and by then the phase 2 start date had slipped from the projected date of early April to the end of May. This was concerning as with phase 2 being the build of the second storey on the bungalow including timber clad walls, a slate roof, new timber windows and a re-skin of the brickwork, it meant we could still be in the midst of major building work when winter came in, but there was very little we could do about it so we had to simply plough on.
The first task was to dig the turf and top layer off the area where the new car park would be going next to the barn driveway and this was duly done via with a mini-digger and dump truck. The excess soil was deposited in front of the mill for disposal via a grab truck service.
Car park area cleared and levelled.
One slightly annoying condition of the planning permission from a cost perspective was the requirement to install a new waste processor as the old septic tank was deemed unsuitable for the size of the new dwelling. We decided to position this a good distance from the building and near the barn driveway as we’d already installed an outlet drain that runs under the drive to the discharge pipe from the other waste processor on the site and that drains into the wet ditch on the east boundary of the property. This had been done as part of the driveway project with the potential mill waste processing additional requirements in mind.
In terms of the waste processor itself we knew the water table was relatively high and were therefore keen to get as shallower tank as possible to avoid the nightmare scenario of it being forced up by the water table rising. As such we selected a Marsh Shallow Ensign 8PE which is only 1.6m deep meaning the hole for it needs to be no more than 2m deep (to allow for 300mm or so of concrete on the base). An additional benefit is less excavation and excavated clay/soil to have to dispose of.
Manufacturer's promotional image showing the differences between shallow and conventional processors.

The tank is about 3m long and 2m wide and therefore we marked out its position to suit the drain and eventual pipe runs and then dug a hole approximately 3.6m x 2.6m to allow for concrete around the edge of the tank.
The digging in progress.
The other immediate excavation job was that of the footings for the new utility building. Due to the proximity of a Tibetan Cherry tree the structural engineer and building control wanted the footings much deeper than the bungalow and we ended up going down 2.1m to ensure the tree wouldn’t cause us any issues down the line. The cheery tree and surrounding plants also caused another slight logistical issue in that we didn’t want to damage them so we had to be very careful getting the digger in on the corners and eventually used ramps over the trenches to position the digger to avoid disturbing the plants or hitting the tree. The excess soil was again moved via dump truck and piled at the front of the property for disposal.
Utility building footings being dug.
While all the digging had been going on we had started stripping out the interior of the bungalow to remove all the cupboards, shelving, bathrooms etc. While doing this we started to look at the fabric of the building and were not surprised to find that the standard of construction was not remotely up to modern standards. The bungalow had been added in 1975 which was a time when houses were not constructed with energy efficiency in mind and were often built as cheaply as possible to regulations that would not be acceptable today. Furthermore, there appeared to be a bit of extra cost cutting evident on our specific building with some fairly dubious internal blockwork in places and one or two lintels that were simply missing. When we started looking at the large number of alterations we needed to make to the walls to accommodate the new window and door apertures and considered these with the quality of the blockwork and the fact that we needed to drop the outer skin of brick to rebuild in reclaimed brick we pondered that it might just be easier to demolish the bungalow walls completely and start from a clean slate so as to speak.
The interior strip out and a ‘missing’ lintel.
After doing some calculations around extra time, materials and the disposal costs of demolition versus the advantages down the line of being able to build entirely from scratch we made the decision that demolition was the way to go. Before that though we poured the concrete for the footings of the new utility building which given the depth of them amounted to around 9 cubic metres of concrete all of which was moved from the kerb side ready mix wagons in dump trucks and poured into the trenches. Additionally Heaveguard was installed on the corner near the cherry tree in order to protect the footings from movement due to ground conditions changing.
Footings being poured.
We also added 300mm of concrete in the waste processor hole as a solid level base for the processor to sit on.











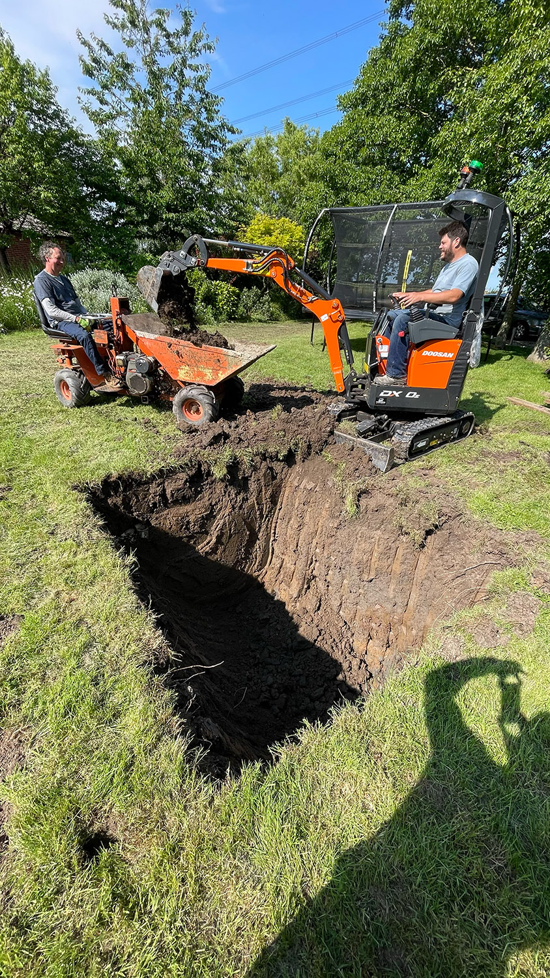

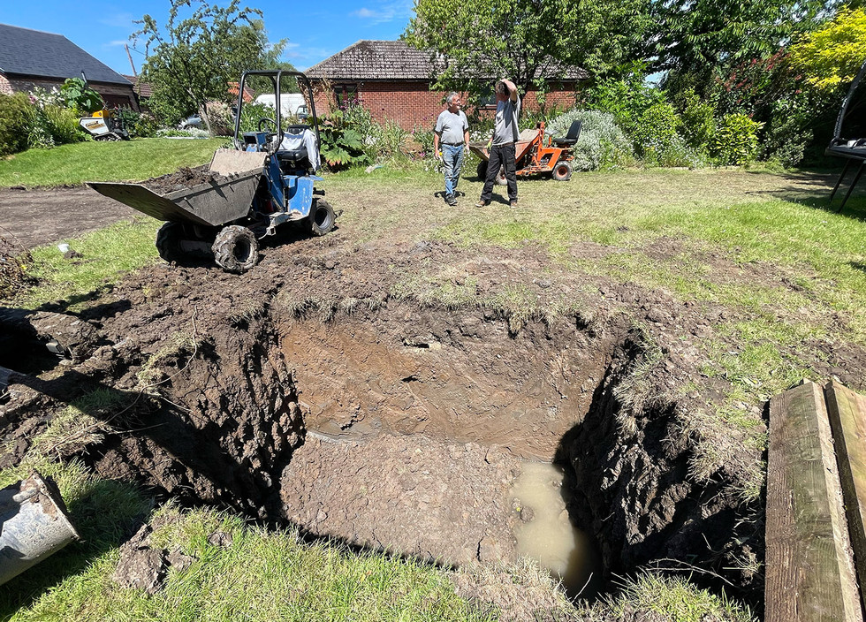









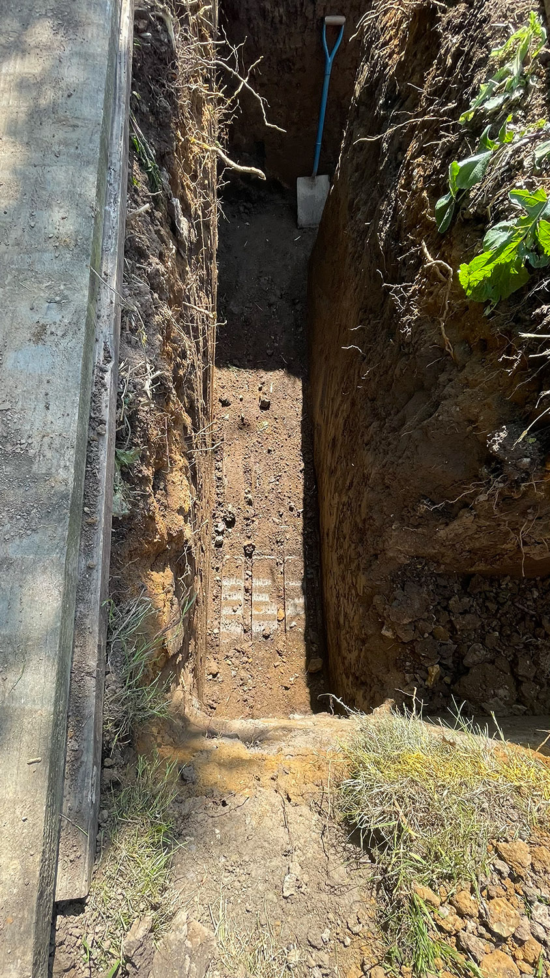





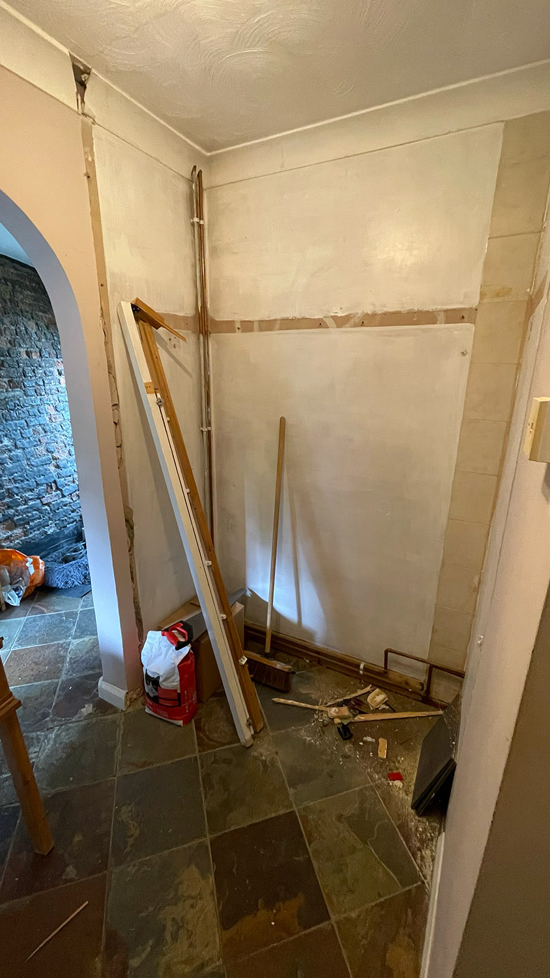

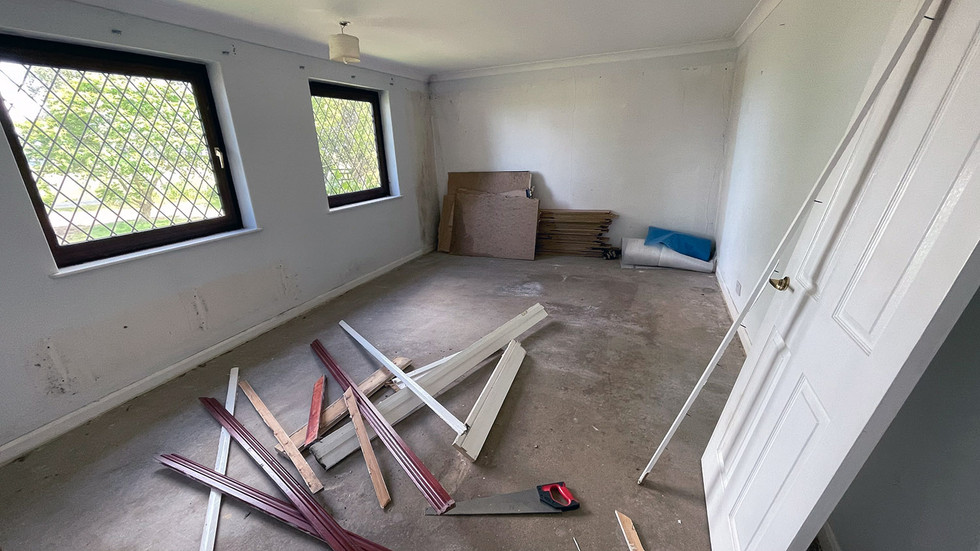

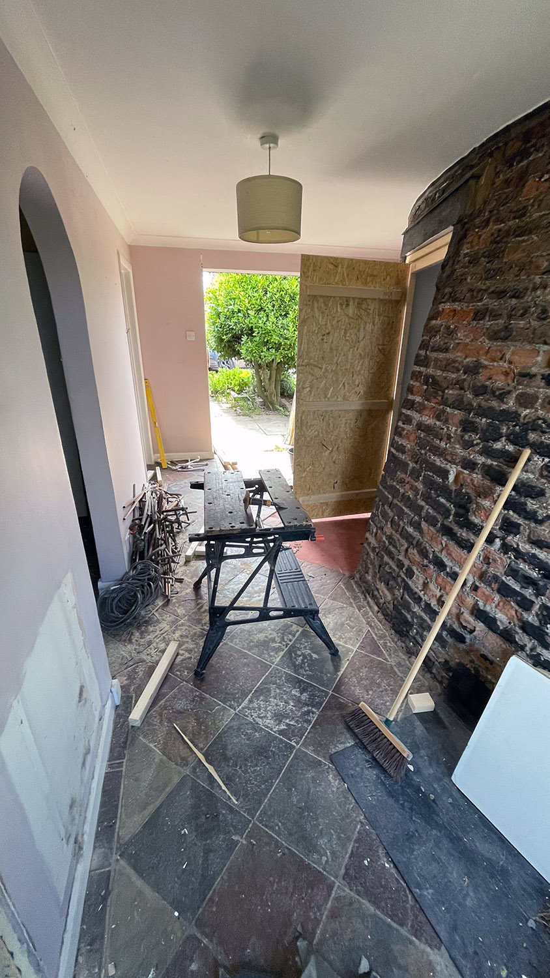













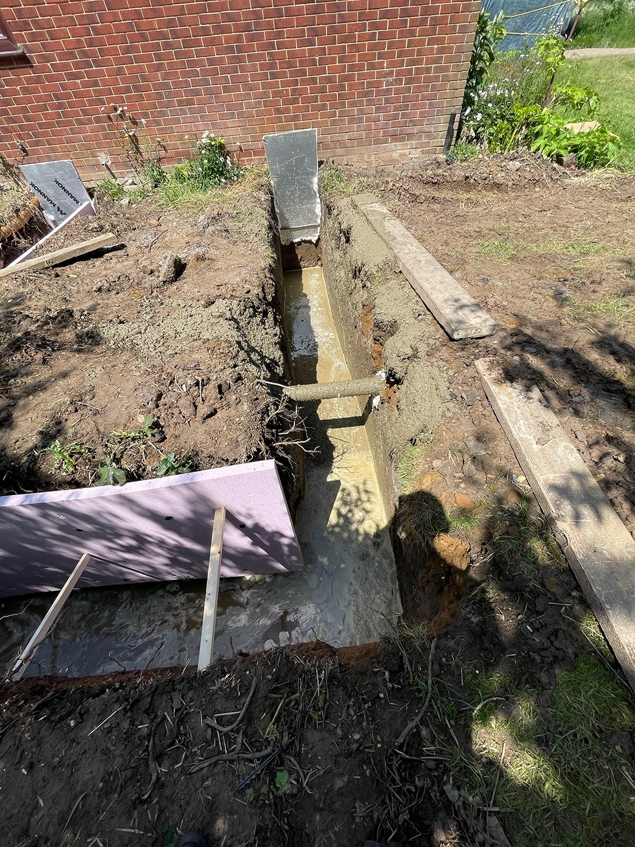










Comments