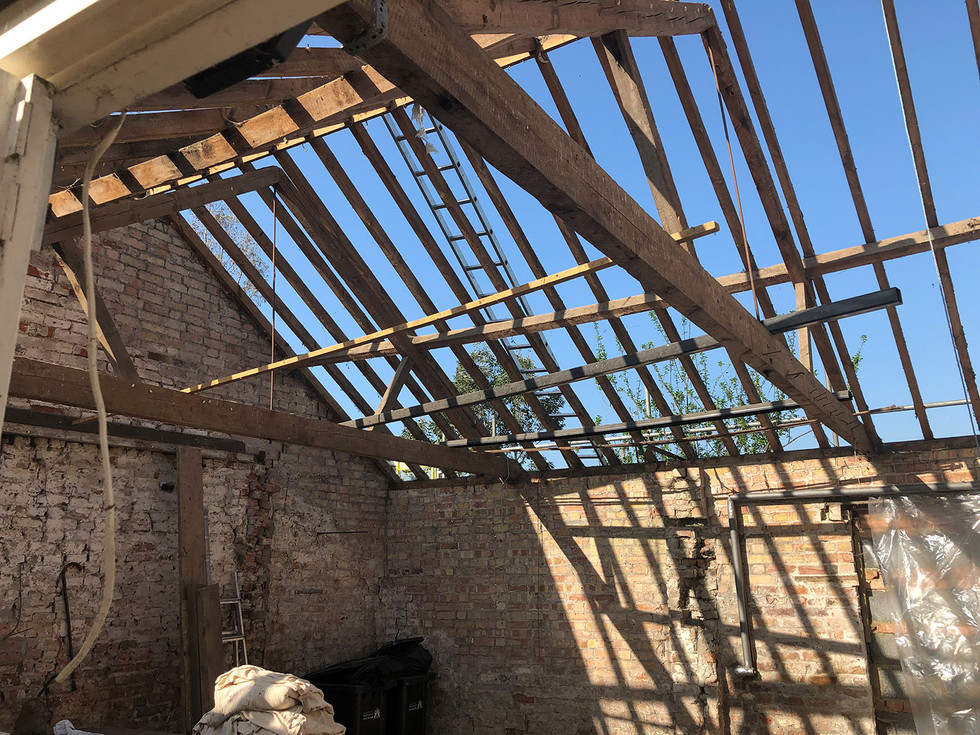THE VERY FIRST TASK, WORK BEGINS
- Chris Berry
- May 11, 2018
- 3 min read
Updated: Jan 2, 2023
The first job to tackle at our newly acquired abode was that of the garage. This was chosen as the initial project partly as a secure place to store the multitude of tools for the huge amounts of work ahead and partly as somewhere to properly store the weekend car (a complete garage queen that is not allowed to live outside in winter as, from past experience, she gets irritable and drains the wallet if that is allowed to happen). Luckily the property came with a garage of sorts, but the previous owners referred to it as ‘the shed’ as to be fair it was a little the worse for wear in places. It’s a 6.5m x 6.5m outbuilding originally built at the same time as the mill in around 1780 or at least we think that was the case looking at the brickwork and mortar condition.
Overall, the building was in need of some renovation as the roof, in particular, was suffering with rot in some of the timbers and breakdown of the slates due to age. The walls, while in reasonable order, were transmitting some damp and the floor needed levelling as the old concrete was uneven and breaking up in places. Additionally, while the garage had barn doors that were reasonably recent and in good overall condition the opening was barely wide enough to fit a standard car through especially as it has to be approached at a slight angle. There was also some evidence of alterations over the years with brickwork being butted up on the gable wall and a section of the back wall having a single 4.5” brick skin rather than 9” double skin for the rest of the building.
Some pictures of ‘the garage’ as it was when we purchased the property.
Having taken all this into account it was decided to undertake a full renovation of the building to include the following:
Removal of the roof slates and rotten timbers (retaining as much solid timber and re-usable slates as we could)
Widening of the main door aperture and the installation of new barn doors.
New slate roof.
New concrete floor.
New side door aperture to be created and new side door to be installed.
Repair and sealing of the walls internally including doubling up the skin of the single skin section to match the rest of the walls.
Repointing of the brickwork externally.
Construction of mezzanine storage area in roof space including permanent staircase for ease of access.
Installation of new electricity supply and rewire.
Installation of interlocking floor covering system.
The first task in the list would be to strip the roof and assess the timber condition and hence scaffolding was ordered for the first week in May along with a large skip for the remnants of the contents within and whatever came off the building as part of the roof strip down.
The scaffolding is up.
With the building scaffolded it was now possible to look properly at the condition of the roof. The slates were the first thing to be inspected, they were so old that they had become super brittle and hence none of them were reusable which was a shame, but not surprising given their age. Therefore, they were removed, broken up and saved for use in the garden to line flower beds (or weed beds as I call them). Once these were off the bigger issue soon became apparent, that being that the rot and woodworm in the roof timbers was very much worse than thought, in fact it was surprising that some of the roof was still standing so poor were some of the load bearing timbers. As such it was decided to remove and discard the whole timber roof structure and effectively start again from scratch with a new roof build. Furthermore, having removed the roof it was quickly realised that the end gable wall was in a precarious state above the wall plate line so this was carefully dismantled in order that it could be rebuilt. Old buildings do this to you, but you still go in with hope… only to have reality bite you every time! Anyway, no matter as the scale of the task was now known and it was time to get to work.
The roof coming off and the state of the timbers.



























Comments